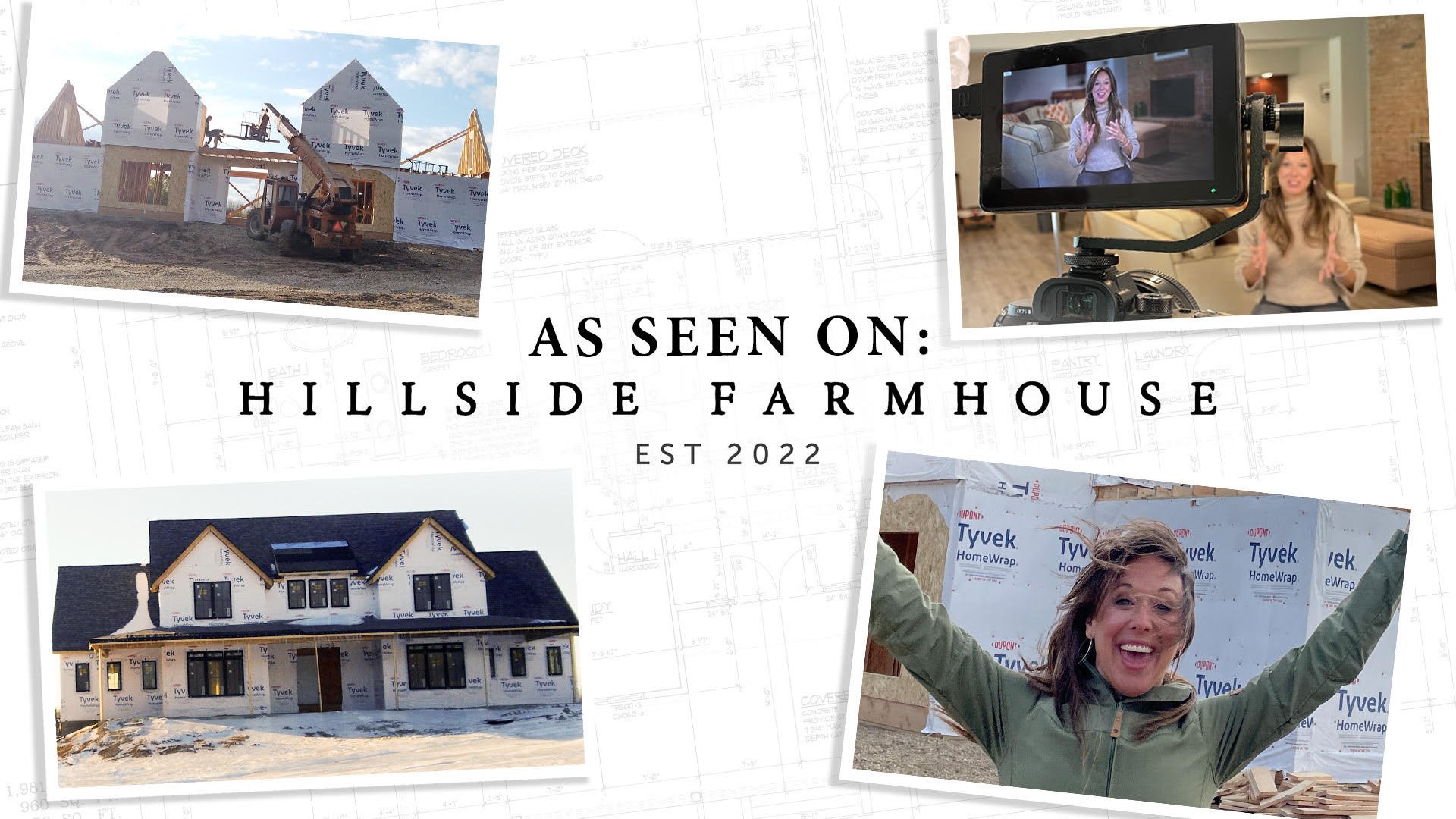3 Steps to Designing a Home that Evolves with Your Family
Designing a home with the future in mind ensures that it adapts to the changing needs of a growing family, offering long-term comfort and functionality. Consider open floor plans, flexible spaces like home offices or play areas, and outdoor living spaces that encourage activity, socialization, and connection to nature as children grow.
Step #1: Make the Plan Your Top Priority
Creating a home design plan before making any changes ensures that every element aligns with your vision and needs for both functionality and aesthetically. Choosing the right location, lot size, and exterior design first provides a solid foundation, allowing for thoughtful integration of features like a large front porch for family time and a side-loading garage for convenience. An interior designer can guide this process, ensuring that both the layout and design work harmoniously, making your new construction project seamless and tailored to your family’s lifestyle.
Step #2: Draw Functionality into Your Design
Building functionality and organization directly into your home can make daily life easier and more efficient, whether through built-ins, custom cabinetry, or well-placed electrical outlets and pantries. Take the time to explore online for inspiration, browsing websites for ideas that match your needs and style preferences. Pay attention to color schemes that speak to you—whether it’s warm and cozy tones or dark, moody shades—as they can help guide your aesthetic choices and create a space that feels uniquely yours.
Step #3: Spend Your Money on Superior Finishes
Investing in quality materials for high-traffic areas like the kitchen or mudroom ensures durability, longevity, and reduces the need for frequent repairs or replacements, making it a wise long-term choice. You can balance these investments by opting for more budget-friendly options in areas that see less wear, such as a basement or guest room, where durability isn’t as critical. This approach allows you to create a functional, stylish home without compromising on quality where it truly matters.
One final tip for designing a home that evolves with your lifestyle is to plan for flexibility—design spaces that can adapt to future changes, whether it’s a growing family, a home office, or a shift in personal style. With my interior design consultation service, I offer a ‘Working Design Session’ where you’ll receive actionable, professional advice to help you kick-start your new construction project and ensure you’re on the right track. I’ll assist with everything from lot selection, to layout and kitchen or bathroom design to selecting finishes like countertops, tiles, flooring, and lighting. Together, we can bring your vision to life while creating a new home that evolves seamlessly with your needs over time.
If you loved these design-build tips & want more practical advice about your home, you'll really love my You Tube Channel Hillside Farmhouse! Check it out HERE!
Warmly, Michelle

